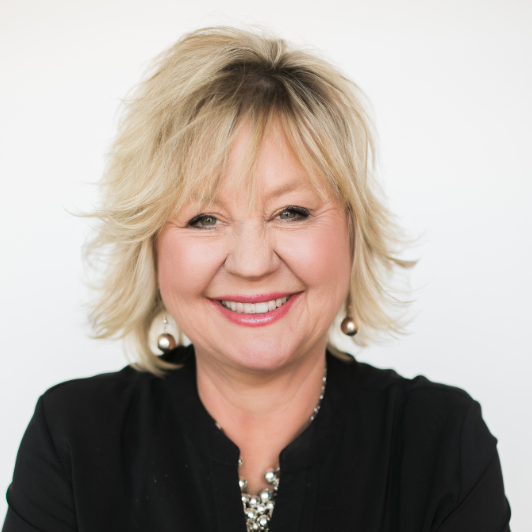
4 Beds
2 Baths
3,767 SqFt
4 Beds
2 Baths
3,767 SqFt
Key Details
Property Type Single Family Home
Sub Type Single Family Residence
Listing Status Active
Purchase Type For Sale
Square Footage 3,767 sqft
Price per Sqft $208
MLS Listing ID 202525323
Style Craftsman
Bedrooms 4
Year Built 2022
Lot Size 0.530 Acres
Lot Dimensions 0.53
Property Sub-Type Single Family Residence
Property Description
Location
State WA
County Stevens
Rooms
Basement Partially Finished, Unfinished, Daylight
Interior
Interior Features High Speed Internet, Kitchen Island, Natural Woodwork
Heating Natural Gas, Forced Air
Cooling Central Air
Fireplaces Type Gas
Appliance Tankless Water Heater, Range, Gas Range, Dishwasher, Refrigerator, Hard Surface Counters
Exterior
Parking Features Attached, RV Access/Parking, Oversized
Garage Spaces 3.0
View Y/N true
View Territorial
Roof Type Composition
Building
Lot Description Fenced Yard, Sprinkler - Automatic, Level
Architectural Style Craftsman
Structure Type Masonite
New Construction false
Schools
Elementary Schools Lakeside
Middle Schools Lakeside
High Schools Lakeside
School District Nine Mile Falls
Others
Acceptable Financing FHA, VA Loan, Conventional, Cash
Listing Terms FHA, VA Loan, Conventional, Cash







