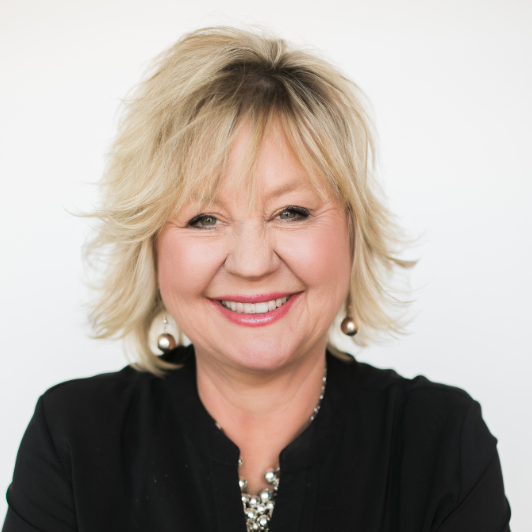
4 Beds
3 Baths
1,800 SqFt
4 Beds
3 Baths
1,800 SqFt
Open House
Sun Oct 12, 11:00am - 1:00pm
Key Details
Property Type Single Family Home
Sub Type Single Family Residence
Listing Status Active
Purchase Type For Sale
Square Footage 1,800 sqft
Price per Sqft $319
MLS Listing ID 202525153
Style Ranch
Bedrooms 4
Year Built 1956
Lot Size 0.750 Acres
Lot Dimensions 0.75
Property Sub-Type Single Family Residence
Property Description
Location
State WA
County Spokane
Rooms
Basement Slab
Interior
Interior Features Kitchen Island, Cathedral Ceiling(s), Windows Vinyl
Heating Natural Gas, Forced Air
Cooling Central Air
Appliance Free-Standing Range, Dishwasher, Refrigerator, Disposal, Microwave, Washer, Dryer, Hard Surface Counters
Exterior
Parking Features Detached, Oversized
Garage Spaces 2.0
View Y/N true
View Territorial
Roof Type Composition
Building
Lot Description Views, Treed, Level
Story 1
Architectural Style Ranch
Structure Type Masonite
New Construction false
Schools
Elementary Schools Indian Trail
Middle Schools Flett
High Schools Shadle Park
School District Spokane Dist 81
Others
Acceptable Financing FHA, VA Loan, Conventional, Cash, Owner Financing
Listing Terms FHA, VA Loan, Conventional, Cash, Owner Financing







