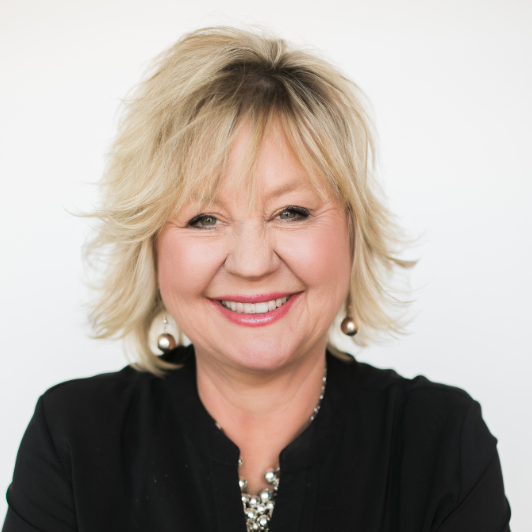
4 Beds
3 Baths
3,468 SqFt
4 Beds
3 Baths
3,468 SqFt
Open House
Sat Oct 04, 11:00am - 1:00pm
Key Details
Property Type Single Family Home
Sub Type Single Family Residence
Listing Status Active
Purchase Type For Sale
Square Footage 3,468 sqft
Price per Sqft $345
MLS Listing ID 202525109
Style Bungalow,Craftsman
Bedrooms 4
Year Built 1910
Annual Tax Amount $4,785
Lot Size 8.890 Acres
Lot Dimensions 8.89
Property Sub-Type Single Family Residence
Property Description
Location
State WA
County Spokane
Rooms
Basement Full, Unfinished, RI Bath, Rec/Family Area
Interior
Interior Features High Speed Internet, Pantry, Kitchen Island, Cathedral Ceiling(s), Windows Vinyl
Heating Natural Gas, Forced Air
Cooling Central Air
Fireplaces Type Gas
Appliance Free-Standing Range, Gas Range, Dishwasher, Disposal, Microwave, Hard Surface Counters
Exterior
Parking Features Detached, RV Access/Parking, Workshop in Garage, Garage Door Opener, Oversized
Garage Spaces 3.0
Utilities Available Cable Available
View Y/N true
View Mountain(s), Territorial, Water
Roof Type Composition
Building
Lot Description Views, Sprinkler - Automatic, Treed, Level, Secluded, Open Lot, Oversized Lot
Story 2
Architectural Style Bungalow, Craftsman
Structure Type Masonite
New Construction false
Schools
Elementary Schools Trentwood
Middle Schools East Valley
High Schools East Valley
School District East Valley
Others
Acceptable Financing VA Loan, Conventional, Cash
Listing Terms VA Loan, Conventional, Cash
Virtual Tour https://www.tourfactory.com/3227306







