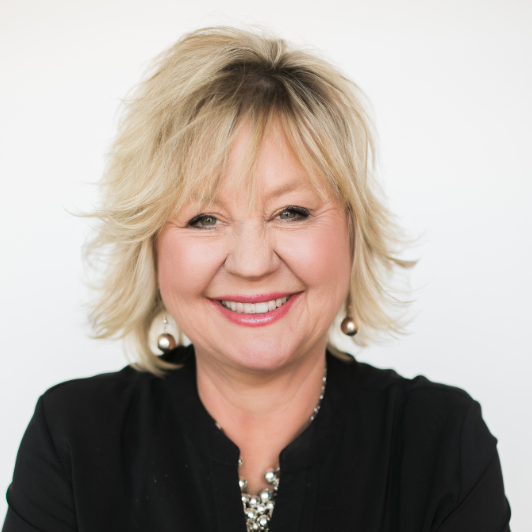
5 Beds
4 Baths
2,982 SqFt
5 Beds
4 Baths
2,982 SqFt
Key Details
Property Type Single Family Home
Sub Type Single Family Residence
Listing Status Active
Purchase Type For Sale
Square Footage 2,982 sqft
Price per Sqft $133
MLS Listing ID 202524718
Style Ranch
Bedrooms 5
Year Built 1939
Annual Tax Amount $3,848
Lot Size 7,405 Sqft
Lot Dimensions 0.17
Property Sub-Type Single Family Residence
Property Description
Location
State WA
County Spokane
Rooms
Basement Full, Finished, Rec/Family Area, Laundry, Workshop
Interior
Interior Features Windows Vinyl, Multi Pn Wn
Heating Natural Gas, Forced Air
Cooling Central Air
Appliance Free-Standing Range, Dishwasher, Refrigerator, Microwave, Washer, Dryer, Hard Surface Counters
Exterior
Parking Features Detached, RV Access/Parking, Garage Door Opener, Off Site, Alley Access
Garage Spaces 1.0
Utilities Available Cable Available
View Y/N true
Roof Type Composition
Building
Lot Description Fenced Yard, Cross Fncd, Sprinkler - Automatic, Level, Corner Lot, Oversized Lot
Story 1
Architectural Style Ranch
Structure Type Vinyl Siding
New Construction false
Schools
Elementary Schools Madison
Middle Schools Salk
High Schools Shadle Park
School District Spokane Dist 81
Others
Acceptable Financing FHA, VA Loan, Conventional, Cash
Listing Terms FHA, VA Loan, Conventional, Cash







