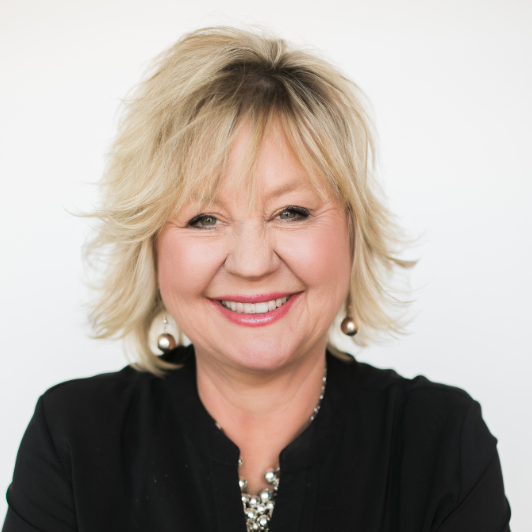
4 Beds
3 Baths
5,347 SqFt
4 Beds
3 Baths
5,347 SqFt
Key Details
Property Type Single Family Home
Sub Type Single Family Residence
Listing Status Active
Purchase Type For Sale
Square Footage 5,347 sqft
Price per Sqft $336
MLS Listing ID 202524427
Style Ranch
Bedrooms 4
Year Built 2001
Annual Tax Amount $10,087
Lot Size 3.090 Acres
Lot Dimensions 3.09
Property Sub-Type Single Family Residence
Property Description
Location
State WA
County Spokane
Rooms
Basement Full, Finished, Daylight, Rec/Family Area, Walk-Out Access
Interior
Interior Features Hot Water, High Speed Internet, Other, Pantry, Kitchen Island, Cathedral Ceiling(s), Windows Vinyl, Central Vacuum
Heating Natural Gas, Forced Air, Radiant Floor, Zoned
Cooling Central Air
Fireplaces Type Gas
Appliance Water Softener, Gas Range, Dishwasher, Refrigerator, Disposal, Microwave, Hard Surface Counters
Exterior
Parking Features Attached, Garage Door Opener, Electric Vehicle Charging Station(s)
Garage Spaces 3.0
Community Features Gated
View Y/N true
View Mountain(s), Territorial
Roof Type Composition
Building
Lot Description Views, Sprinkler - Automatic, Treed, Secluded, Oversized Lot, Plan Unit Dev
Story 1
Architectural Style Ranch
Structure Type Stone Veneer,Stucco
New Construction false
Schools
Elementary Schools Liberty E/Jr. H
Middle Schools Liberty E/Jr. H
High Schools Liberty
School District Liberty
Others
Acceptable Financing FHA, VA Loan, Conventional, Cash
Listing Terms FHA, VA Loan, Conventional, Cash
Virtual Tour https://www.tourfactory.com/3189614







