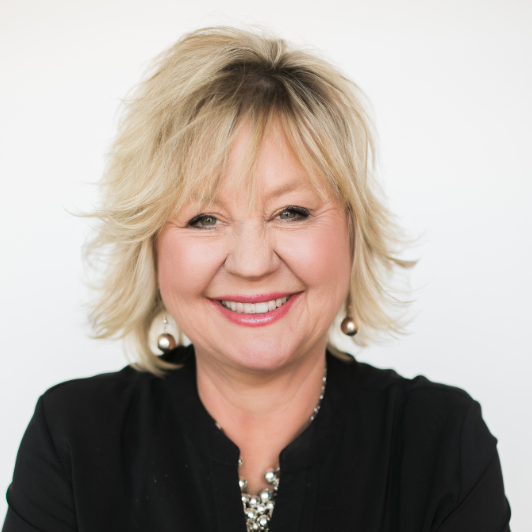
3 Beds
2 Baths
1,800 SqFt
3 Beds
2 Baths
1,800 SqFt
Open House
Sat Oct 11, 3:00pm - 5:00pm
Key Details
Property Type Single Family Home
Sub Type Single Family Residence
Listing Status Active
Purchase Type For Sale
Square Footage 1,800 sqft
Price per Sqft $280
Subdivision River Run
MLS Listing ID 202524145
Style Ranch
Bedrooms 3
Year Built 2015
Lot Size 6,098 Sqft
Lot Dimensions 0.14
Property Sub-Type Single Family Residence
Property Description
Location
State WA
County Spokane
Rooms
Basement Crawl Space
Interior
Interior Features High Speed Internet, Pantry, Kitchen Island, Windows Vinyl, Multi Pn Wn
Heating Natural Gas, Forced Air
Cooling Central Air
Fireplaces Type Gas
Appliance Free-Standing Range, Gas Range, Dishwasher, Refrigerator, Disposal, Microwave, Washer, Dryer, Hard Surface Counters
Exterior
Parking Features Attached
Garage Spaces 2.0
View Y/N true
View Park/Greenbelt, Territorial
Roof Type Composition
Building
Lot Description Fenced Yard, Sprinkler - Automatic, City Bus (w/in 6 blks), Garden
Story 1
Architectural Style Ranch
Structure Type Siding
New Construction false
Schools
Elementary Schools Finch
Middle Schools Glover
High Schools North Central
School District Spokane Dist 81
Others
Acceptable Financing FHA, VA Loan, Conventional, Cash
Listing Terms FHA, VA Loan, Conventional, Cash
Virtual Tour https://order.movemedianw.com/sites/1417-n-rogue-river-st-spokane-wa-99224-19172391/branded







