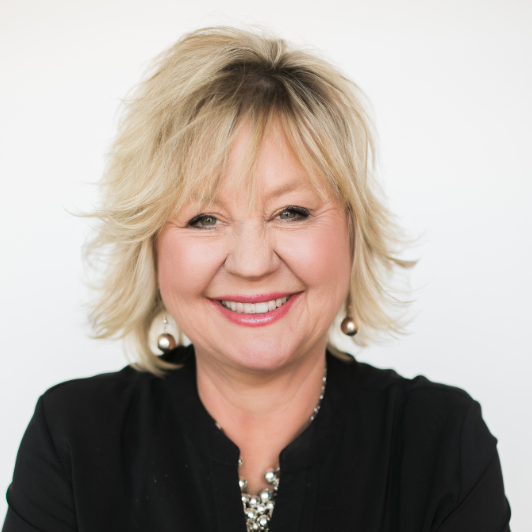
3 Beds
2 Baths
1,805 SqFt
3 Beds
2 Baths
1,805 SqFt
Key Details
Property Type Single Family Home
Sub Type Single Family Residence
Listing Status Active
Purchase Type For Sale
Square Footage 1,805 sqft
Price per Sqft $315
Subdivision Eagle Ridge
MLS Listing ID 202523211
Style Ranch
Bedrooms 3
Year Built 2015
Annual Tax Amount $4,749
Lot Size 8,276 Sqft
Lot Dimensions 0.19
Property Sub-Type Single Family Residence
Property Description
Location
State WA
County Spokane
Rooms
Basement Crawl Space, None
Interior
Interior Features Hot Water, High Speed Internet, Smart Thermostat, Pantry, Kitchen Island, Cathedral Ceiling(s), Windows Vinyl
Heating Natural Gas, Forced Air
Cooling Central Air
Fireplaces Type Gas
Appliance Free-Standing Range, Dishwasher, Refrigerator, Disposal, Microwave
Exterior
Parking Features Attached, Garage Door Opener, Oversized
Garage Spaces 2.0
Utilities Available Cable Available
View Y/N true
View Territorial
Roof Type Composition
Building
Lot Description Fenced Yard, Sprinkler - Automatic, Level, Fencing
Story 1
Architectural Style Ranch
Structure Type Stone Veneer,Wood Siding
New Construction false
Schools
Elementary Schools Mullan/Windsor
Middle Schools Peperzak/Westwd
High Schools Lewis & Clark
School District Spokane Dist 81
Others
Acceptable Financing FHA, VA Loan, Conventional, Cash
Listing Terms FHA, VA Loan, Conventional, Cash
Virtual Tour https://iframe.videodelivery.net/749341d8935c75d4829eb42f18c6b0d7







