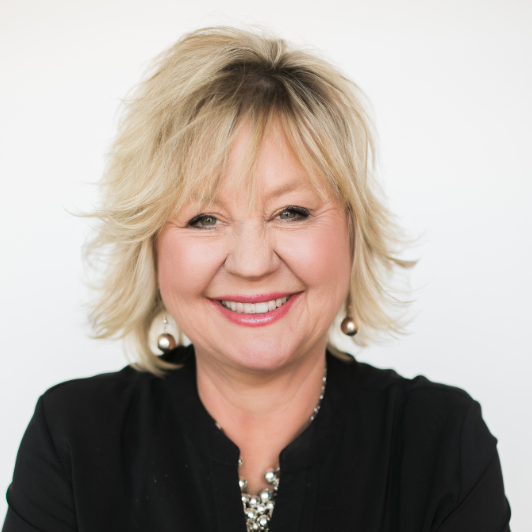
3 Beds
3 Baths
2,758 SqFt
3 Beds
3 Baths
2,758 SqFt
Open House
Sat Sep 13, 1:00pm - 3:00pm
Key Details
Property Type Single Family Home
Sub Type Single Family Residence
Listing Status Active
Purchase Type For Sale
Square Footage 2,758 sqft
Price per Sqft $321
Subdivision Legacy Ridge
MLS Listing ID 202519400
Style Ranch,Craftsman
Bedrooms 3
Year Built 2010
Annual Tax Amount $8,328
Lot Size 0.520 Acres
Lot Dimensions 0.52
Property Sub-Type Single Family Residence
Property Description
Location
State WA
County Spokane
Rooms
Basement Partial, Finished, RI Bath, Rec/Family Area
Interior
Interior Features Hot Water, High Speed Internet, Smart Thermostat, Pantry, Cathedral Ceiling(s), Natural Woodwork, Windows Vinyl
Heating Natural Gas, Forced Air
Cooling Central Air
Fireplaces Type Masonry, Gas
Appliance Indoor Grill, Gas Range, Double Oven, Dishwasher, Refrigerator, Disposal, Microwave, Washer, Dryer, Hard Surface Counters
Exterior
Parking Features Attached, Garage Door Opener
Garage Spaces 3.0
Community Features Gated
Utilities Available Cable Available
View Y/N true
View Mountain(s), Park/Greenbelt, Territorial
Roof Type Composition
Building
Lot Description Views, Sprinkler - Automatic, Hillside, Corner Lot, Plan Unit Dev
Story 1
Architectural Style Ranch, Craftsman
Structure Type Stone Veneer,Masonite,Fiber Cement
New Construction false
Schools
Elementary Schools Liberty Lake
Middle Schools Greenacres
High Schools Ridgeline
School District Central Valley
Others
Acceptable Financing FHA, VA Loan, Conventional, Cash
Listing Terms FHA, VA Loan, Conventional, Cash
Virtual Tour https://vimeo.com/1095696896







